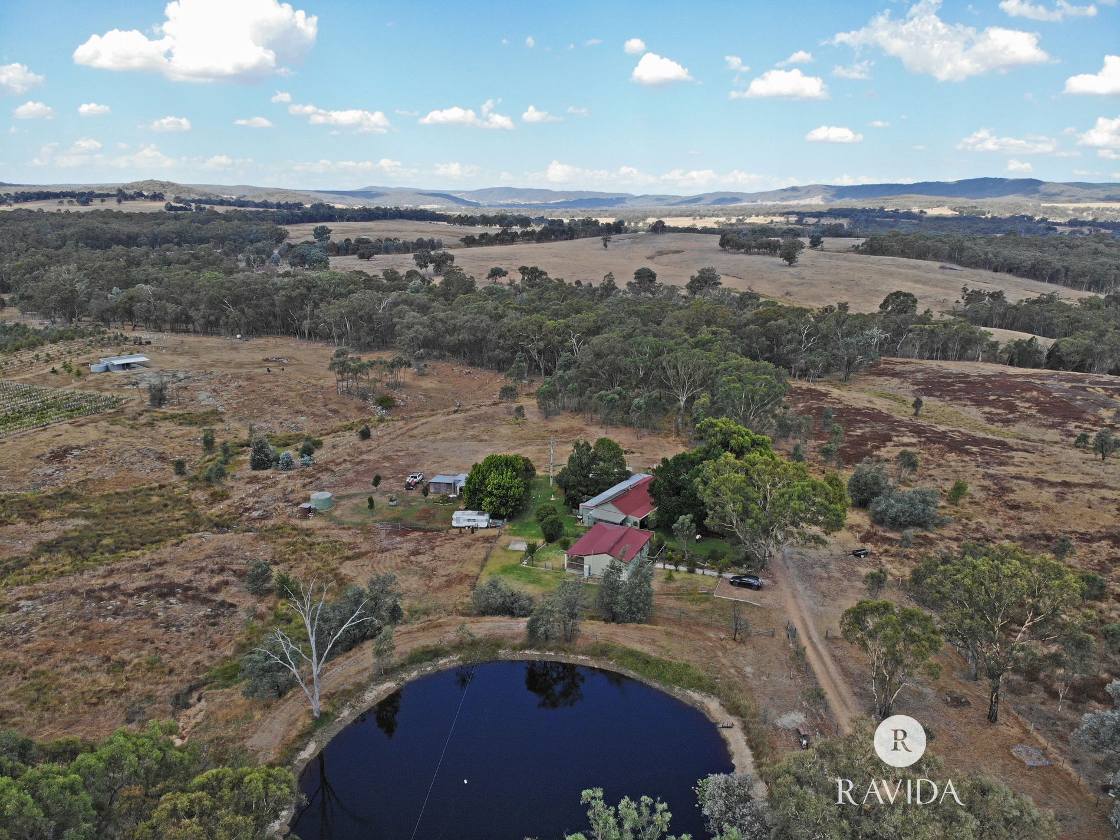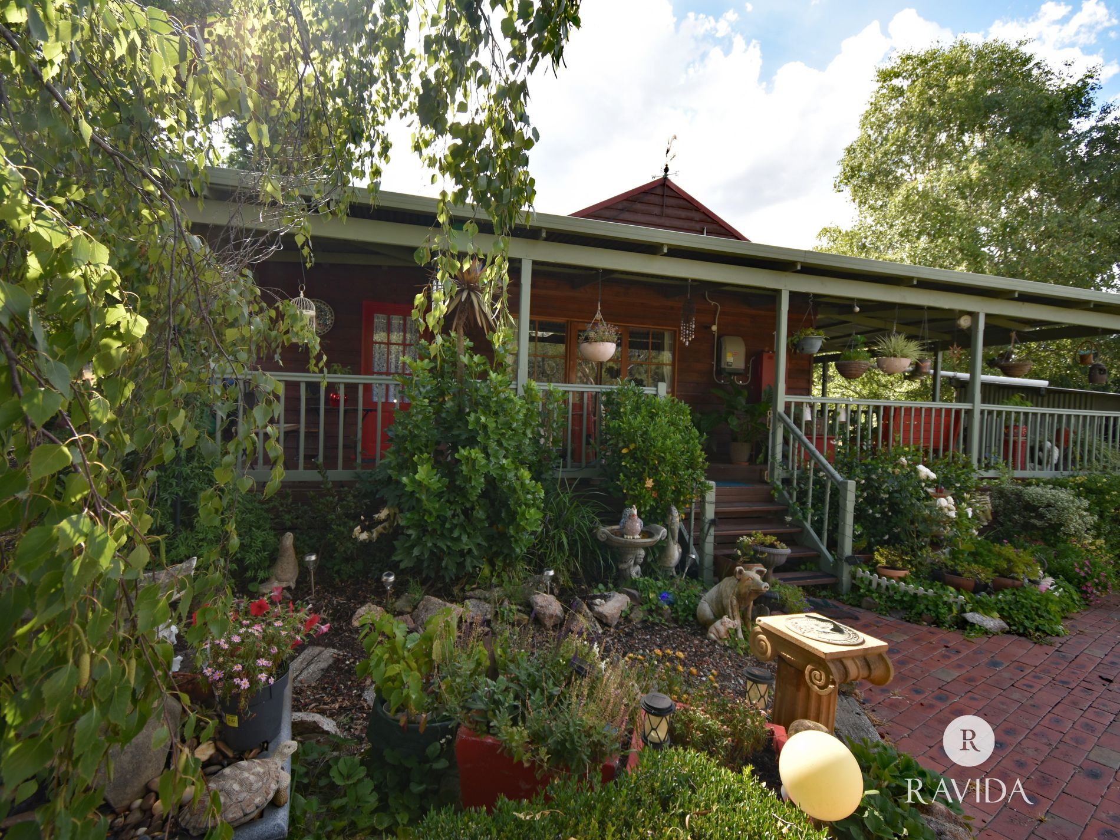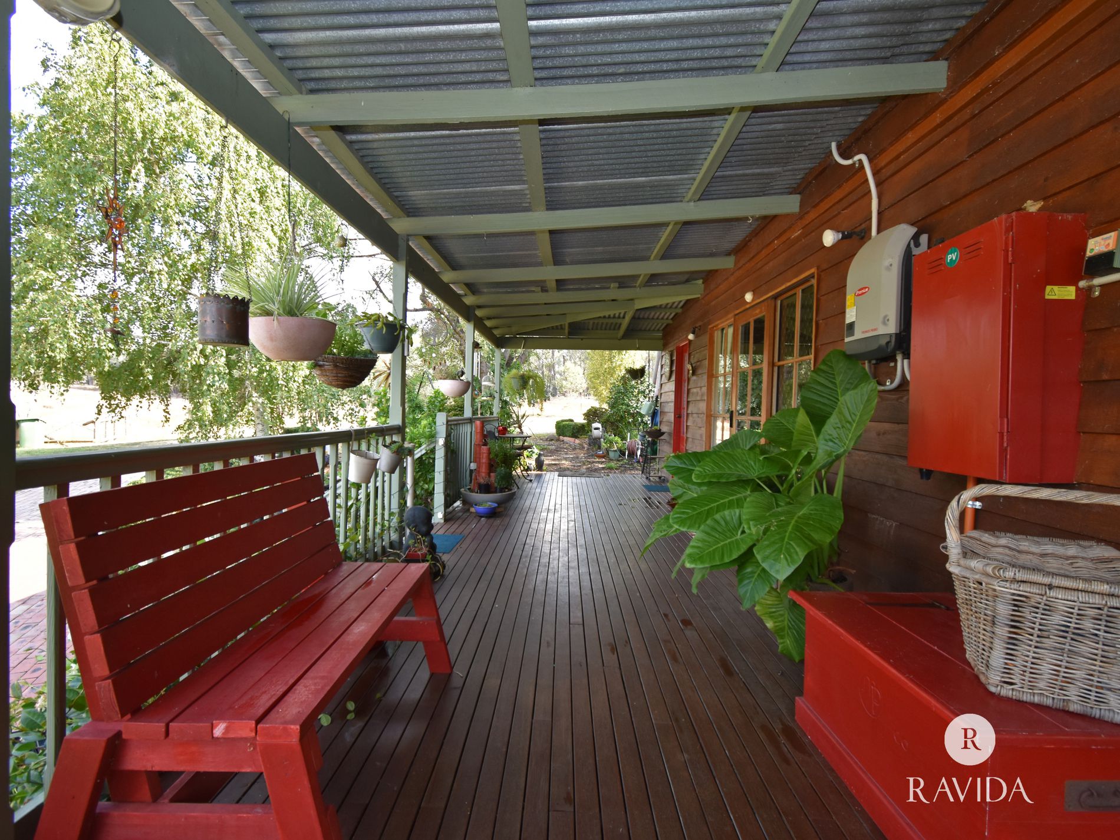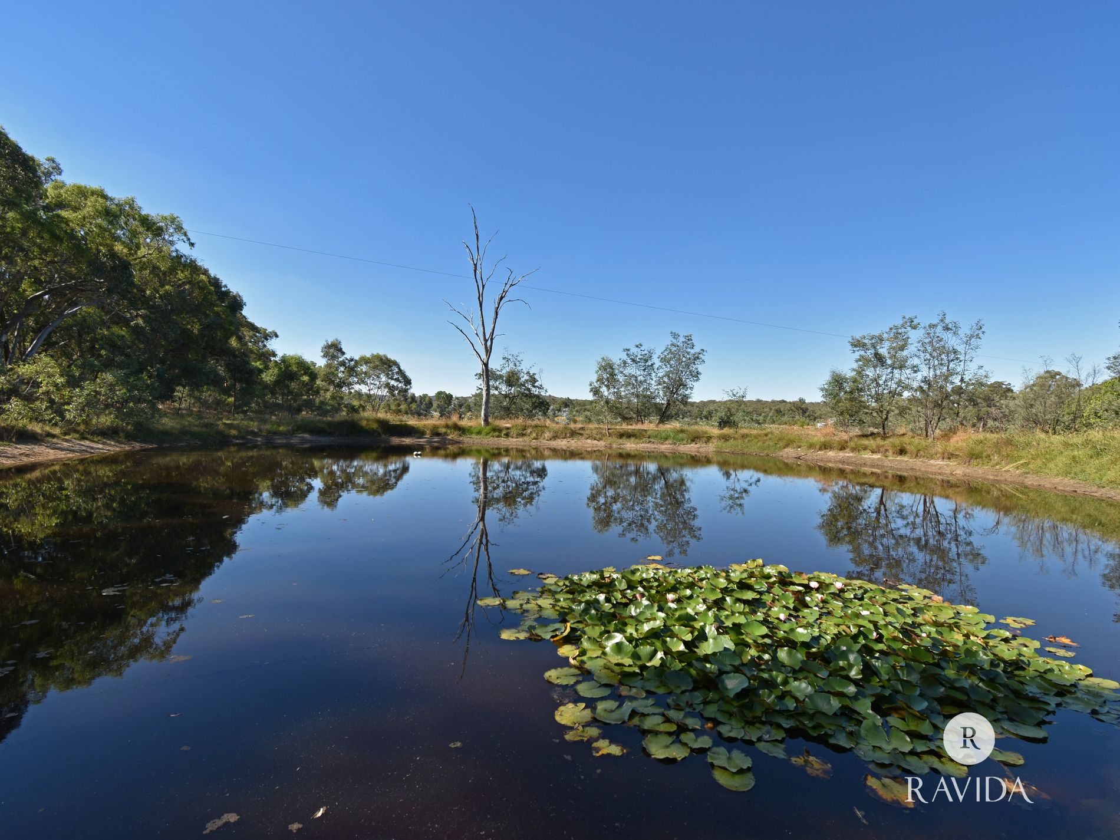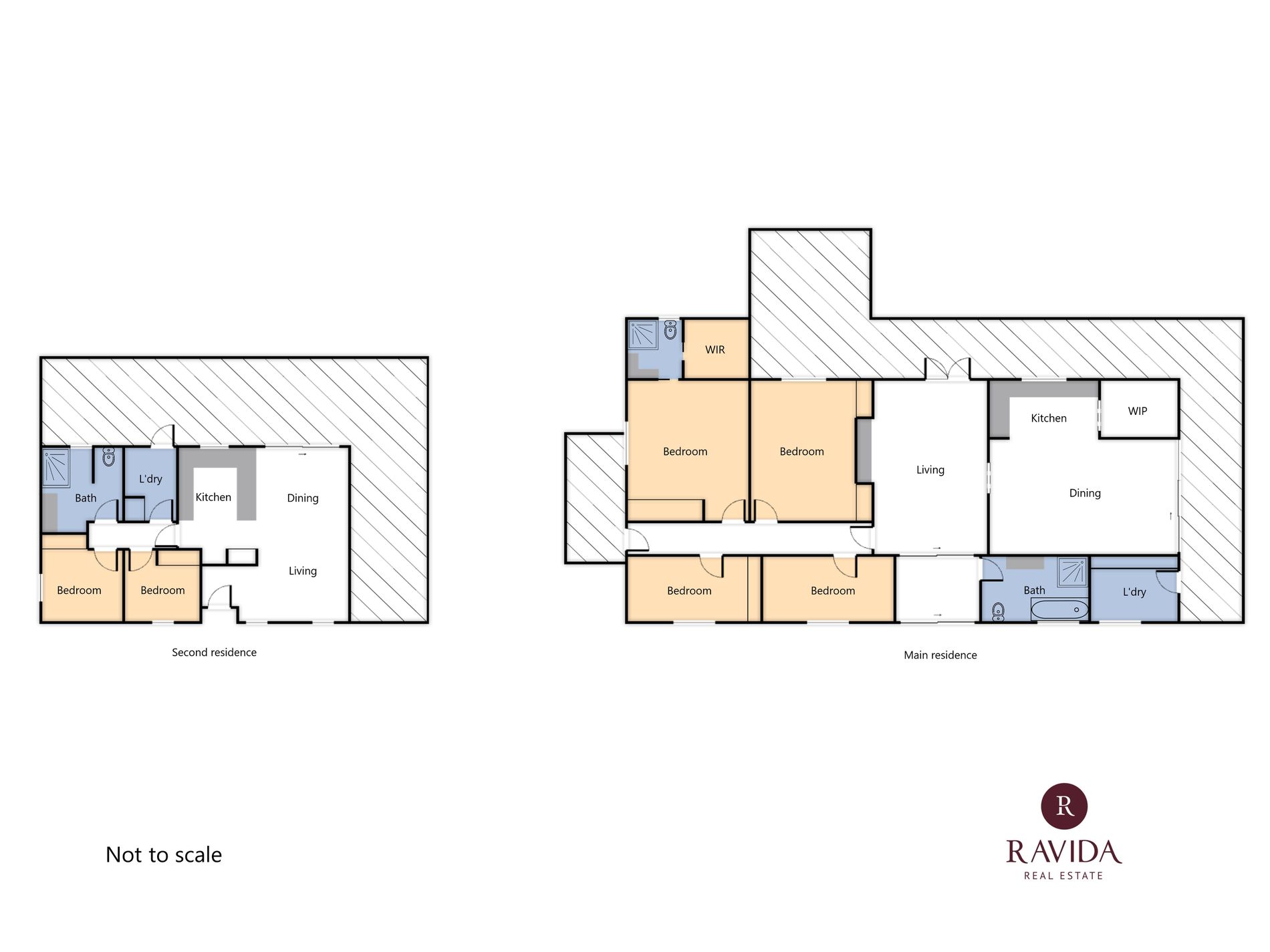Two houses located on 4.6 acres, just an 8-minute drive from the historic township of Beechworth.
Main residence
• Four-bedroom weatherboard home
• The king-size primary bedroom has a floating floor and benefits from a full ensuite and walk-in wardrobe.
• There are three additional bedrooms: a king-size bedroom with two floor-ceiling built-in wardrobes and two single bedrooms; one is fitted with a built-in wardrobe, and the other has built-in shelving.
• Open-plan kitchen and dining room with a skylight
• The kitchen features a walk-in pantry, a serving window to the verandah, Westinghouse electric oven and grill, a Bosch dishwasher and a Fisher & Paykel induction cooktop.
• Spacious carpeted living room with French door access to the verandah
• The newly renovated bathroom includes a bath, shower, toilet and vanity
• Tiled sunroom
• External laundry with ample storage
• There are four split system units, a Nobo heater, a Nectre woodfire heater and ceiling fans throughout
• Return timber decked verandah with a North Facing alfresco area
• 23 solar panel system
Second residence
• Recently renovated two-bedroom home
• Cathedral ceilings to the open-plan kitchen, dining and living room
• The kitchen features stainless steel Westinghouse appliances and has ample storage
• There are two carpeted bedrooms with built-in wardrobes
• Two split system units provide heating and cooling
• Double-glazed windows to the living rooms and bedrooms
• Shower, toilet and vanity to the bathroom
• Large linen cupboard to the laundry
• Wide timber return verandah
Infrastructure on the property includes, but is not limited to;
• Two spring-fed dams
• A large rainwater tank
• 110 ft granite bore with a 22,730 L storage tank
• Woodshed, sealed tack shed, chook shed, sundry sheds, and garage shed
• Caravan with electricity and plumbing
• Underground electric dog fencing
- Open Fireplace
- Split-System Air Conditioning
- Split-System Heating
- Deck
- Secure Parking
- Shed
- Built-in Wardrobes
- Dishwasher
- Floorboards
- Workshop
- Solar Panels
- Water Tank

