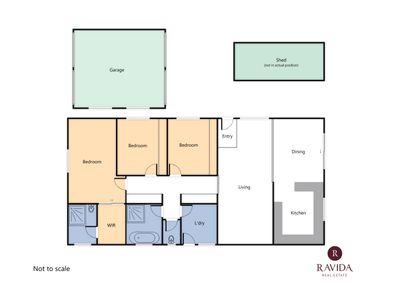Three-bedroom brick veneer home situated on a 812 sqm allotment within the township of Chiltern.
The spacious primary bedroom contains a walk-in wardrobe and a newly renovated ensuite with a seamless entry shower.
Three-door sliding wardrobes in the remaining two bedrooms.
Tiled open-plan dining and kitchen.
The kitchen has been designed with an efficient workflow, featuring a 5-burner gas cooktop, Euromaid oven, Dishlex dishwasher, and two double-door pantries.
The large living room adds to the feeling of space in the home.
The newly renovated bathroom features a deep bath, floor-ceiling tiles & a separate toilet room.
Two double-door linen cupboards provide ample storage in the home
Spacious tiled laundry
Heating and cooling to the home are provided by a Norsemen slow combustion woodfire heater, two split system units, evaporative air conditioning and ceiling fans throughout.
Brick veneer garage with double rollers at the front and rear for easy access to the backyard.
Approx. 20 sqm steel-framed shed with a concrete floor, electricity and the provision for plumbing.
18-panel solar system
Low-maintenance garden with two large raised vegetable beds
- Air Conditioning
- Evaporative Cooling
- Open Fireplace
- Split-System Air Conditioning
- Split-System Heating
- Fully Fenced
- Remote Garage
- Secure Parking
- Shed
- Built-in Wardrobes
- Dishwasher
- Solar Panels


