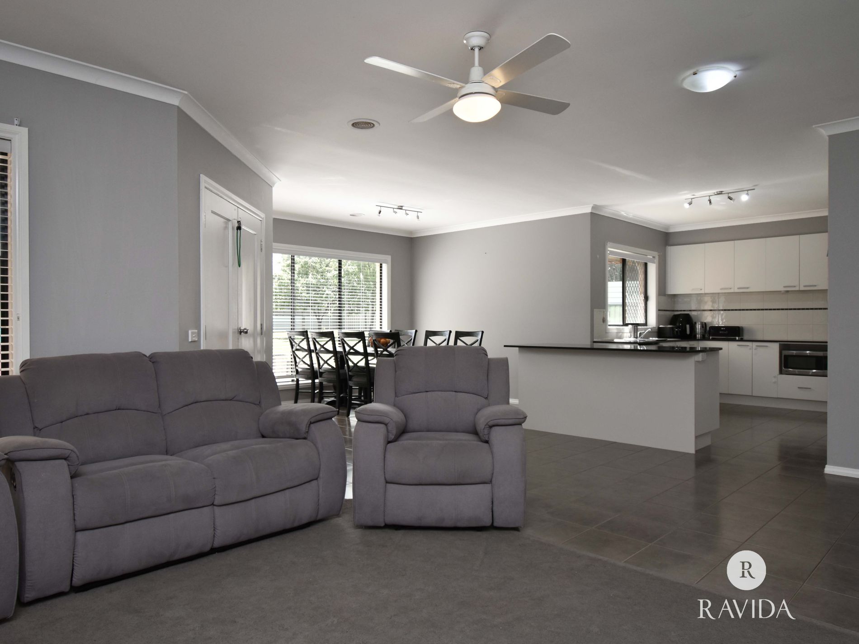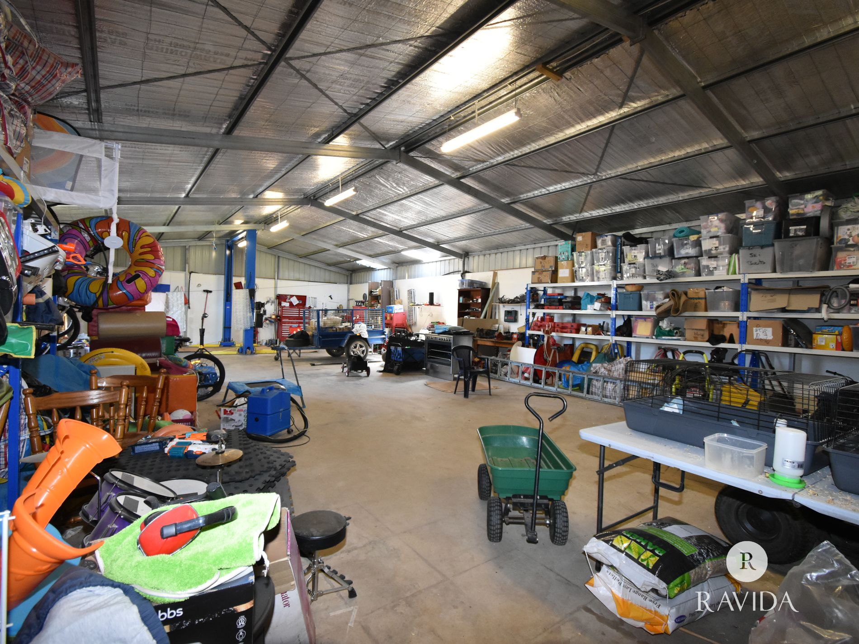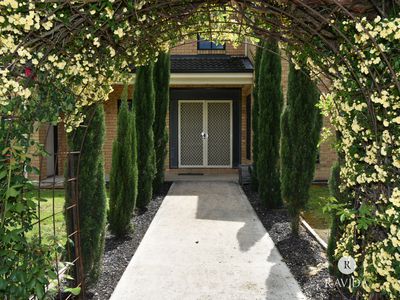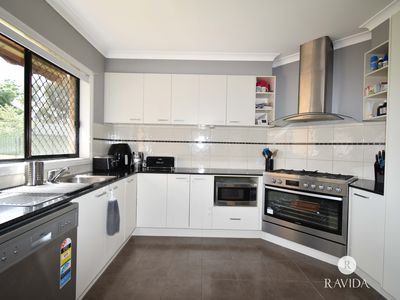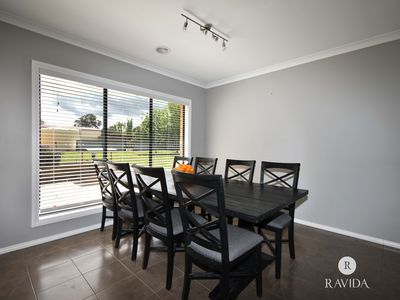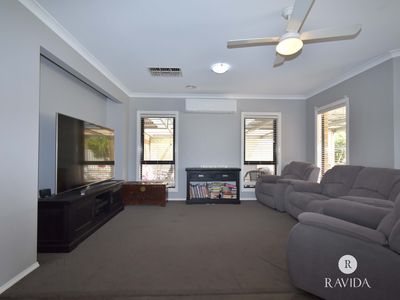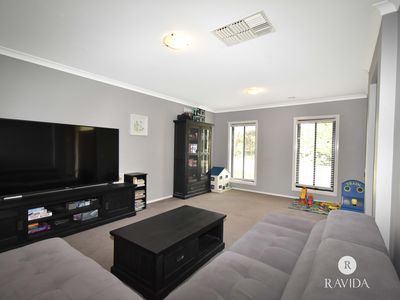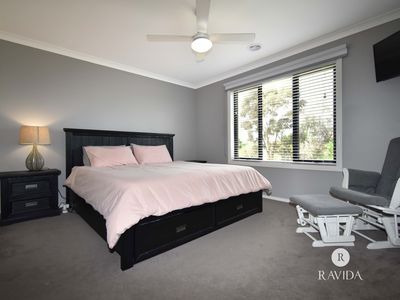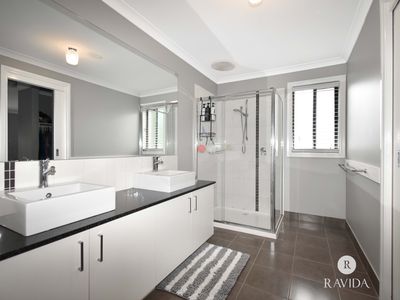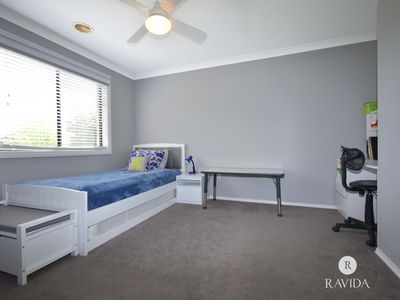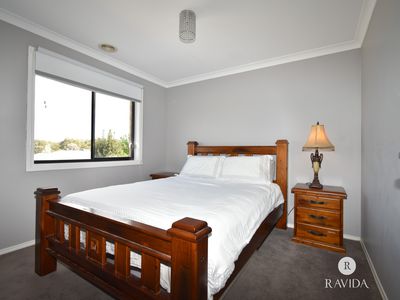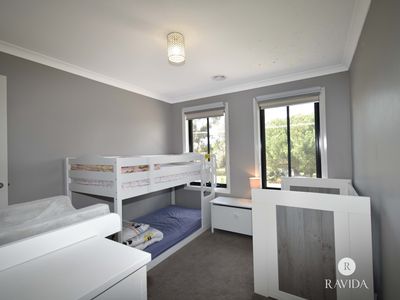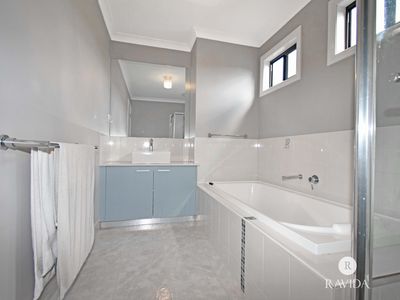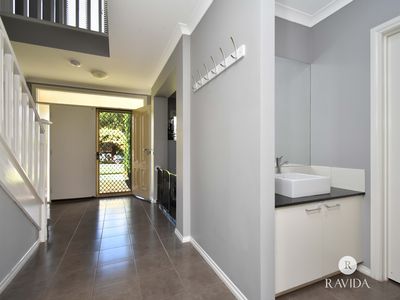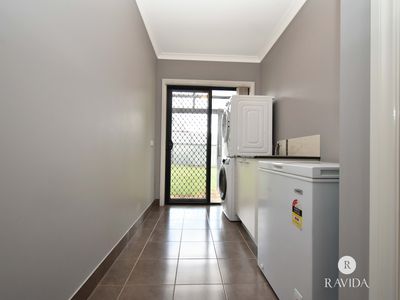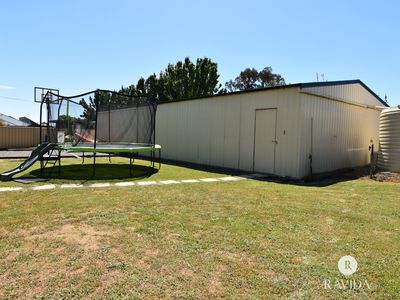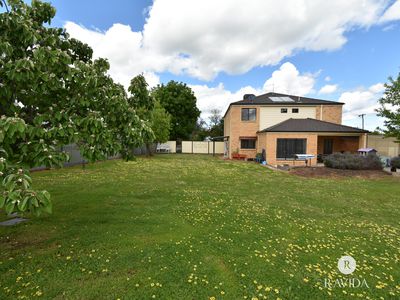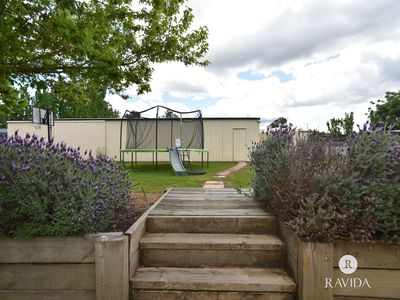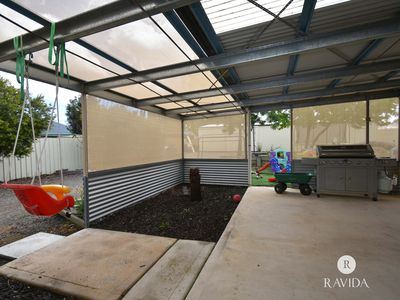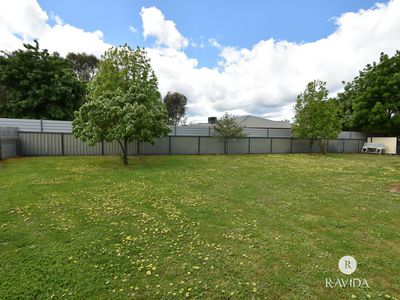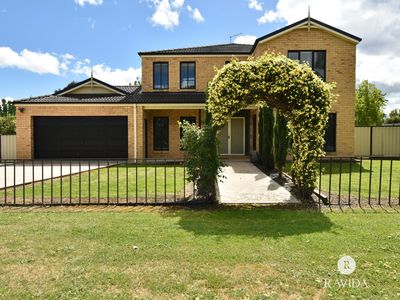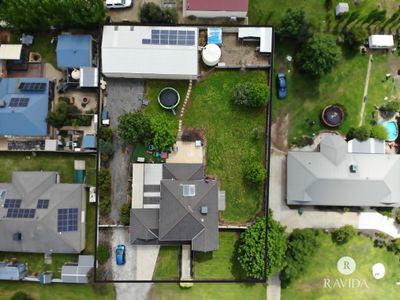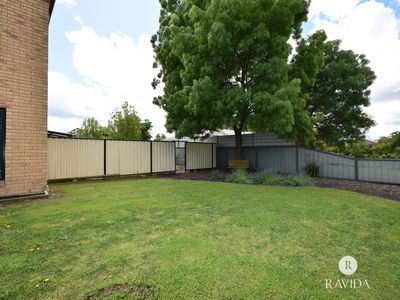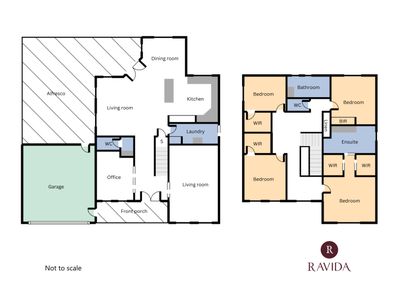Double-storey brick veneer home situated on a 1,622m2 allotment located within the ever-growing township of Chiltern.
Within walking distance to Martin Park, schools, childcare and local shops/cafes.
Open-plan kitchen, dining and living area
The kitchen is designed with efficient workflow, featuring a 900mm Westing House oven, 5-burner gas cooktop, Stainless Steel Solt dishwasher, island bench & stone benchtops.
Sizable carpeted office and additional formal living area
The first floor contains four spacious bedrooms and a family bathroom
The primary bedroom benefits from his and hers walk-in wardrobe and a large ensuite with a double vanity
Walk-in wardrobes to 2 bedrooms, and the remaining bedroom contains a built-in wardrobe.
Powder room and spacious laundry located on the ground floor
Ample storage with an under-stair cupboard and a linen cupboard on both floors
Evaporative cooling, ducted gas heating and a split system unit on each level
Double garage with remote control roller door and polished concrete floors
Ring security system with three cameras
New instantaneous hot water system & a disconnected solar hot water system
18m x 9m steel shed
16-panel solar system
Low maintenance garden
Fully fenced chook yard with three shelters
20,000L rainwater tank
- Air Conditioning
- Ducted Heating
- Evaporative Cooling
- Split-System Air Conditioning
- Split-System Heating
- Courtyard
- Fully Fenced
- Remote Garage
- Secure Parking
- Shed
- Built-in Wardrobes
- Dishwasher
- Study
- Workshop
- Solar Panels
- Water Tank


